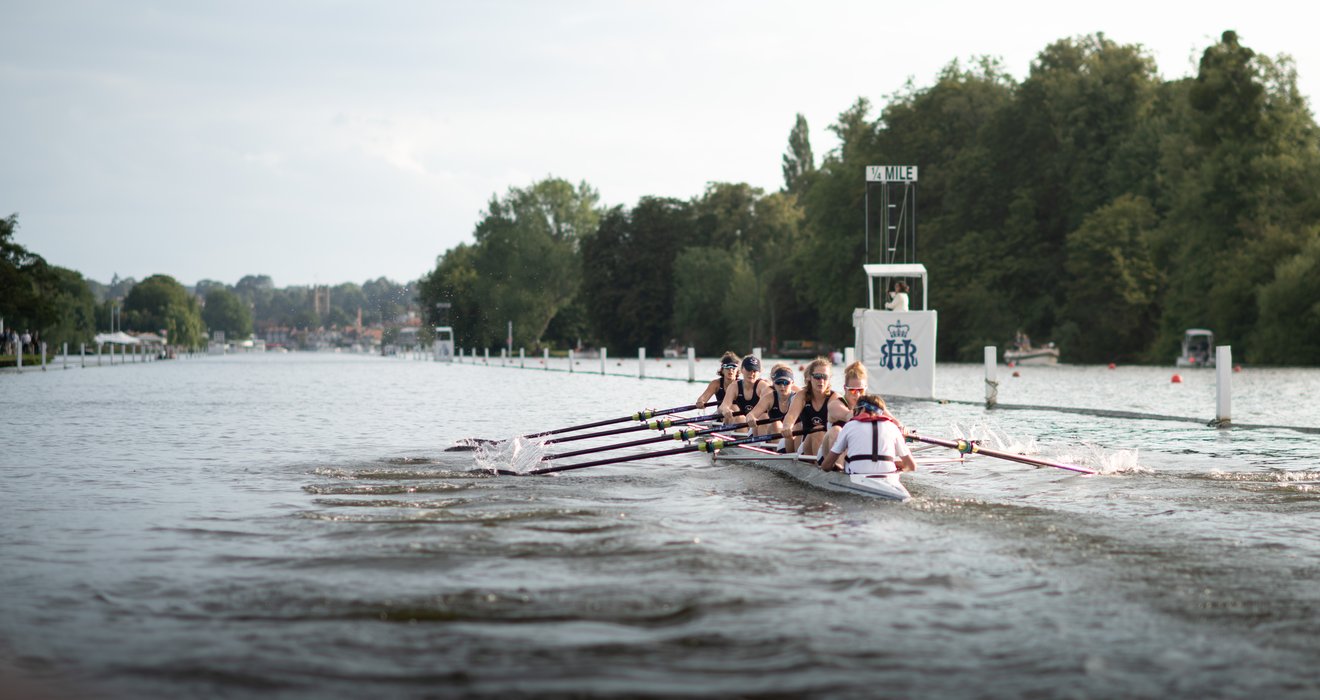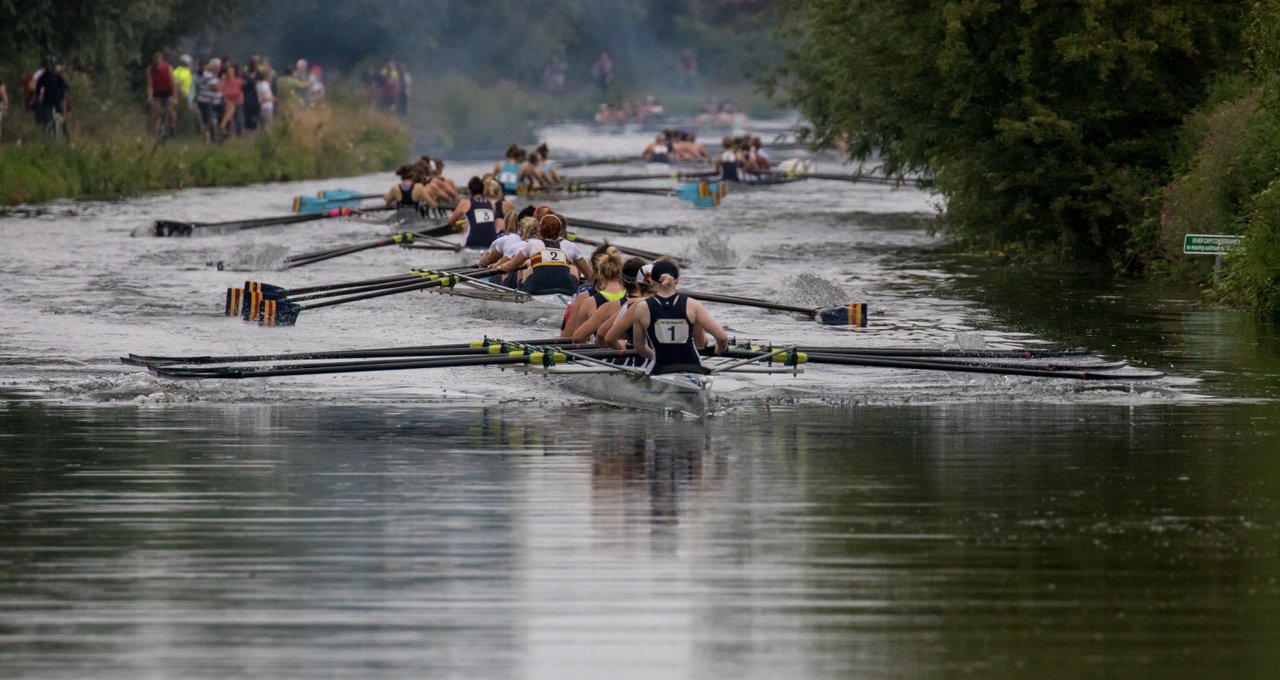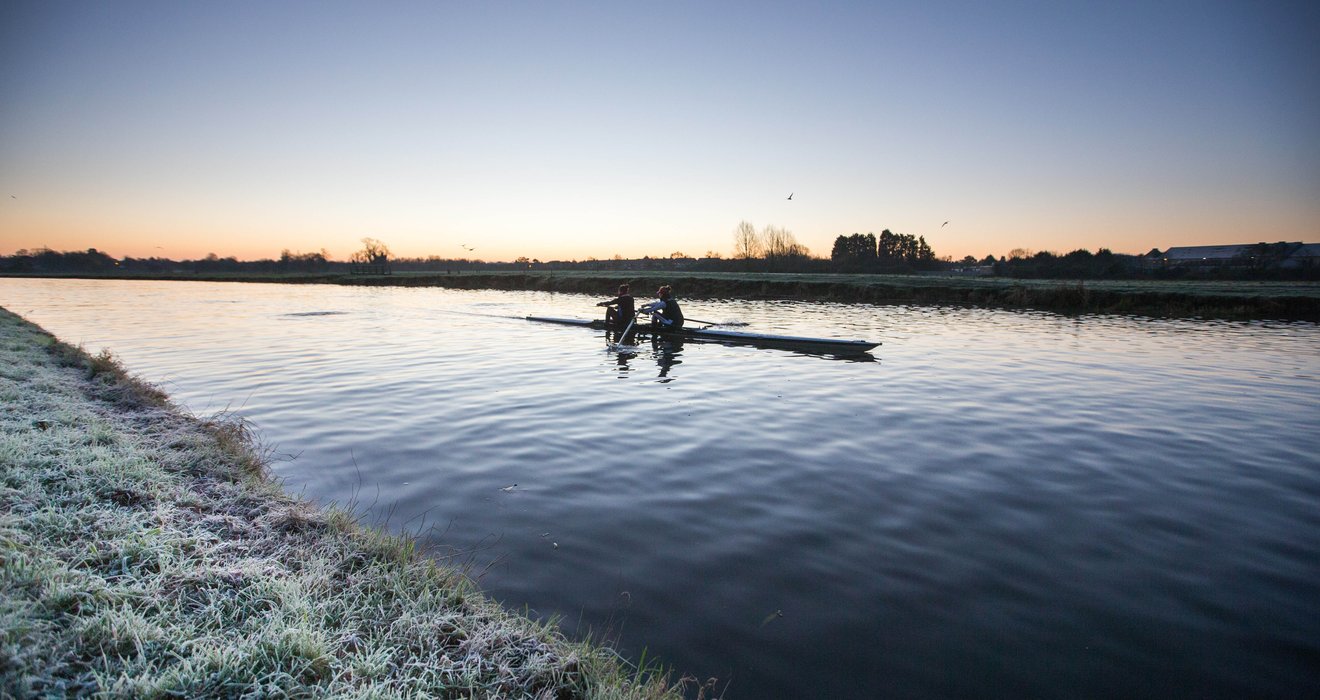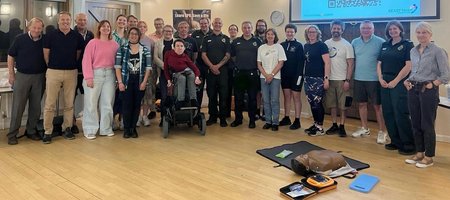
Learning Life-Saving Skills
Cantabs members have recently had opportunities to learn life-saving skills thanks to staff and volunteers from the East of England Ambulance Service who have run training sessions focused on cardiopulmonary …
4 days, 13 hours ago
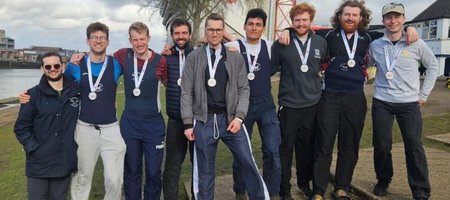
Head Race Roundup
This year saw another packed head race season for crews across Cantabs, both on the Cam and further afield! The Senior Men after their win in the Op.Int8+ at Head …
1 month ago

Ken Drake
The Cantabs Committee has been saddened to hear of the recent death of Ken Drake. Ken Drake with his History of Cantabs Ken was a pupil at the County School …
2 months, 4 weeks ago
